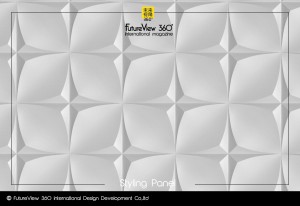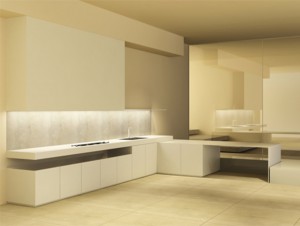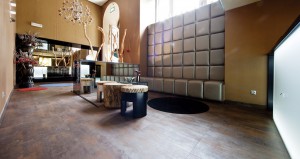Eilean Donan Castle 多南城堡島

Eilean Donan Castle is located where three lochs meet, Loch Duich, Loch Long and Loch Alsh. It has long been associated with the Macraes, when it was a stronghold of the chiefs of Clan Mackenzie. The castle was destroyed by the British Royal Navy in 1719 during the third of the Jacobite risings. The ruined castle was purchased and rebuilt during 1912–1932, by Lt.-Col. John MacRae-Gilstrap. Its beauty, and spectacular setting, has made it the most photographed castle in Great Britain,and it draws many visitors every year.
艾琳多南城堡位於三個湖泊,Loch Duich,Loch Long和Loch Alsh的交匯處。 長期以來,它一直與Macraes聯繫在一起,當時它是Clan Mackenzie酋長的據點。 1719年英國皇家海軍在雅各布派的三分之一時間內摧毀了這座城堡。 這座廢墟城堡是在1912年至1932年間由Lt.-Col購買並重建的。 John MacRae-Gilstrap。 它的美麗和壯觀的環境使它成為英國最受歡迎的城堡,每年吸引許多遊客。
Eilean Donan Castle went through several phases of development from the earliest fortifications of the 13th century through to its destruction in 1719, and the subsequent reconstruction in the 20th century. The first phase comprised a curtain wall enclosing much of the island with a tower house added in the 14th century. In the 14th or 15th century the outer wall was abandoned and a smaller enclosure built around the tower house. More development within this courtyard took place in the 16th century, as well as the addition of defences on the eastern side. The castle was almost totally destroyed in 1719, after which almost 200 years passed before reconstruction began. Although some archaeological evidence has been recovered from the island, much material was lost during the reconstruction works making it difficult to build a clear picture of the early castle. Very little historical evidence survives. Mapmaker Timothy Pont (c. 1565–1614) left a description:
“The castell of Ylen Donen is composed of a strong and fair dungeon [i.e. a donjon or keep] upon a rock, with another tower compasd with a fair barmkin wall, with orchards and trees, al within ane yland of the lenth of twa pair of butts almost round. It is sayd of old that castel consisted of seven tours.”
艾琳多南城堡經歷了從13世紀最早的防禦工事到1719年的破壞以及隨後在20世紀重建的幾個發展階段。第一階段包括一個幕牆,圍繞島嶼的大部分,在14世紀增加了塔樓。在14或15世紀,外牆被廢棄,並在塔樓周圍建造了一個較小的圍牆。這個庭院內的更多發展發生在16世紀,並在東側增加了防禦。這座城堡在1719年幾乎被完全摧毀,在重建開始之前將近200年過去了。雖然從島上找回了一些考古證據,但在重建工程中丟失了大量材料,因此難以清楚地了解早期的城堡。很少有歷史證據存在。地圖製作人Timothy Pont(約1565-1614)留下了一個描述:
“Ylen Donen的城堡由一個堅固而公平的地牢(即一個人或保持)組成一塊岩石,另一座塔樓上有一個公平的barmkin牆,還有果園和樹木,還有一對在一對的長度中。幾乎是圓形的槍托。據說古老的卡斯特爾包括七次旅行。“
The only drawing of the castle prior to its destruction was made in 1714 by Lewis Petit (c.1665–1720), a military engineer with the Board of Ordnance who came to Scotland in 1714 to survey Fort William and other defences in the area. Among the drawings he produced are a plan and elevation of Eilean Donan, which clearly show that the castle was largely derelict by this time, with only a building at the south-east corner being roofed.
1714年,路易斯·佩蒂特(1965年至1720年)在軍事工程師的帶領下,唯一一座城堡被毀壞,該軍事工程師於1714年來到蘇格蘭調查威廉堡和該地區的其他防禦工事。 他製作的圖紙中有艾琳多南的圖紙和立面圖,清楚地顯示這座城堡在此時基本上是廢棄的,只有一座建築物位於東南角。

In the 13th century, a curtain wall or wall of enceinte was constructed around the island, enclosing most of the area above the high tide line. Scant remains of these walls can be traced on the ground, running around the northern end of the island. The eastern and southern segments of this wall are largely obscured by later development, although the enclosure is assumed to have contained an area of around 3,000 square metres (32,000 sq ft). At the northern point of the wall the foundations of a large tower survive, measuring around 12 by 13 metres (39 by 43 ft) and the remains of foundations suggest further towers at the north-east and south-west corners of the enclosure. The enclosure was accessed via a sea-gate in the north-west curtain wall, where a small beach would have allowed boats to be drawn up. Another beach to the south-west may have formed a second access.[60] Archaeological excavations in 2008 and 2009 confirmed the presence of these walls, and also found evidence that metalworking was taking place in the northern part of the castle.A tower house or keep was built against the curtain wall at the high point of the island, probably in the 14th century. The tower measured 16.5 by 12.4 metres (54 by 41 ft), with walls 3 metres (9.8 ft) thick. The vaulted ground floor was originally divided in two, with a stair in the north wall giving access to the first-floor hall. Above this were probably another two storeys, including a garret. The tower, according to Petit’s later drawing, was topped by crowstep gables, and surrounded by a walkway and bartizans (small turrets) at the corners.
在13世紀,圍繞島嶼建造了幕牆或牆壁,圍繞高潮線上方的大部分區域。這些牆壁的殘留物可以在地面上追踪,在島嶼的北端運行。該牆的東部和南部部分在很大程度上被後來的開發所掩蓋,儘管假設圍牆面積約為3,000平方米(32,000平方英尺)。在城牆的北端,一座大型塔樓的基礎存活,大約12米乘13米(39乘43英尺),基礎遺跡建議在圍牆的東北角和西南角進一步建造塔樓。通過西北幕牆的海門進入圍牆,在那裡可以通過一個小海灘來划船。西南部的另一個海灘可能已經形成了第二個通道。[60] 2008年和2009年的考古發掘證實了這些牆壁的存在,並且還發現了在城堡北部正在進行金屬加工的證據。在島嶼的高點處建造塔樓或保持建築物,可能是在14世紀。該塔的尺寸為16.5×12.4米(54×41英尺),牆壁厚3米(9.8英尺)。拱形的底層最初分為兩層,北牆有一個樓梯,可通往一樓的大廳。上面可能是另外兩層,包括一個閣樓。根據佩蒂特後來的描繪,塔樓頂部是藤蔓山牆,周圍是人行道和拐角處的小型砲塔(小砲塔)。
At an unknown period, probably in the later 14th century or early 15th century, the outer wall was abandoned in favour of a smaller defensive enclosure, around 25 metres (82 ft) square. The entrance to this smaller courtyard was from the east. The reasons for this change are unclear, though it is suggested that the smaller area would have been easier to defend. During the 16th century, two buildings were added to the southern periphery of the enclosure. A small house was constructed within the south-east angle of the wall, with a circular stair-tower on its northern side giving access to the walkway along the eastern curtain wall. Located just inside the gate, this is likely to have served as a house for the castle’s constable or keeper, and is the only building shown with a roof on Petit’s survey. At the south-west corner of the enclosure, an L-plan block was put up, possibly as late as the early 17th century. The southern part is sited outside the line of the inner curtain wall, with a northern wing, which may have been a slightly later addition, inside the wall.
在一個不為人知的時期,可能是在14世紀晚期或15世紀初,外牆被放棄了,有利於一個較小的防禦圈,大約25米(82英尺)的廣場。這個較小的庭院的入口是從東邊。這種變化的原因尚不清楚,但有人認為較小的區域更容易防守。在16世紀,在圍欄的南部邊緣增加了兩座建築物。在牆的東南角建造了一個小房子,在其北側有一個圓形的樓梯塔,可以通往東側幕牆的人行道。位於大門內,這可能是城堡警員或守護者的房子,也是Petit調查中唯一一個帶屋頂的建築。在圍欄的西南角,建造了一個L型砌塊,可能最早在17世紀初。南部地區位於內部幕牆的外面,在城牆內部有一個北翼,可能稍晚一點。

In the later 16th century, the castle was extended eastward to create a bastion or “hornwork”, providing a more securely defended entrance. The hornwork comprises a pair of walls enclosing a triangular courtyard, linking the east wall of the castle with an irregular hexagonal (or heptagonal) structure. This structure, 11.5 metres (38 ft) across, contains a well at its lowest level, 5 metres (16 ft) across and 10 metres (33 ft) deep. This led MacGibbon and Ross to describe the structure as a water tower or cistern. However, the presence of a door on its eastern side is shown in 19th century photographs, indicating that it was built as the main entrance to the castle. The water-filled interior would have been crossed by a removable bridge, presenting an obstacle to attackers. From the bridge, access to the castle would have been up a flight of steps, into the triangular courtyard, and through the gate in the east curtain wall. It is possible that the hexagonal bastion was roofed to serve as an artillery position. Dredging of the reservoir in 1893 recovered two brass guns, referred to as “double hagbuts”, and measuring around 1 metre (3 ft 3 in) long with a bore of around 25 millimetres (0.98 in). Also recovered was a yett, an iron gate, probably installed in the east door to the bastion, but now on display inside the castle. At some point in the 17th century, this elaborate access was abandoned and a more convenient entrance opened in the south wall of the hornwork. By 1714, Lewis Petit’s drawing clearly shows that the castle was largely derelict, with only the house at the south-east corner being roofed. Four years later, it was completely demolished, and, by 1912, very little of the castle was still standing.
在16世紀晚期,城堡向東延伸,以創建一個堡壘或“角質”,提供更安全的防禦入口。喇叭包括一對圍繞三角形庭院的牆壁,將城堡的東牆與不規則的六邊形(或七邊形)結構連接起來。這個結構橫跨11.5米(38英尺),包含一個最低水平的井,5米(16英尺)寬,10米(33英尺)深。這導致MacGibbon和Ross將結構描述為水塔或蓄水池。然而,在19世紀的照片中顯示了東側門的存在,表明它是作為城堡的主要入口而建造的。充滿水的內部將被可移動的橋穿過,給攻擊者帶來障礙。從橋上進入城堡可以通過一段台階,進入三角形庭院,並穿過東側幕牆的大門。六角形堡壘有可能被用作砲兵陣地。 1893年疏浚水庫回收了兩支黃銅槍,稱為“雙管”,長約1米(3英尺3英寸),孔徑約為25毫米(0.98英寸)。還恢復了一個鐵門,可能安裝在堡壘的東門,但現在在城堡內展出。在17世紀的某個時刻,這個精心設計的通道被廢棄,並且在喇叭口的南牆上打開了一個更方便的入口。到了1714年,劉易斯佩蒂特的繪畫清楚地表明,城堡基本上是廢棄的,只有東南角的房子被屋頂。四年後,它被完全拆除,到1912年,很少有城堡仍然存在。

The present castle buildings are entirely the result of 20th-century reconstruction by Gilstrap-Macrae, who commissioned Edinburgh architect George Mackie Watson to draw up the plans. Although the rebuilding followed the extant ground plan, the details of the present castle differ from its original appearance. The survey drawings by Lewis Petit were not rediscovered until the restoration was almost complete, and the restorers therefore were forced to rely on less accurate interpretations such as the work of MacGibbon and Ross, who attempted a plan of the remains in the late 19th century.Indeed, the clerk of works, Farquhar Macrae, is said to have based the reconstruction on a dream in which he saw the restored Eilean Donan. Rather than a genuinely medieval castle, Eilean Donan is described as “a romantic reincarnation in the tradition of early 20th-century castle revivals.” John Gifford, analysing the building against the Petit survey, notes a “fussy elaboration of what was probably plain originally, and an omission of decoration where it once existed”, and describes the interior as “a rubbly Edwardian stage-set for life in the Middle Ages”.
The castle is today entered from the south, via a modern portal complete with a portcullis. Above the door is a Gaelic inscription which in translation reads: “As long as there is a Macrae inside, there will never be a Fraser outside”, referring to a bond of kinship between the two clans, and a similar inscription which once adorned the Fraser’s home at Beaufort Castle. Above this is carved the coat of arms of John Macrae-Gilstrap. The portal gives access to the courtyard, the level of which has been lowered exposing the bedrock around the tower house. The present buildings at the south-east of the castle reflect the form of the earlier structures, including the circular stair tower, but are larger in extent. To the south-west only the southern portion of the L-shaped block was reconstructed, as a plain three-storey house, while in place of the northern wing is an open platform giving views over the loch. A small tower occupies the north-west angle. The keep itself follows the original dimensions, though the formerly subdivided ground floor is now a single room: the tunnel-vaulted Billeting Hall. Above on the first floor is the Banqueting Hall with an oak ceiling, and decorated with coats of arms and 15th-century style fireplace. The main ceiling beams in the Banqueting Hall are of Douglas Fir and were shipped from British Columbia, Canada as a gift from the Macraes of Canada. Small mural chambers within the walls are accessed from each hall.
現在的城堡建築完全是由Gilstrap-Macrae重建的20世紀的結果,後者委託愛丁堡建築師George Mackie Watson制定計劃。儘管重建遵循了現存的平面圖,但現在城堡的細節與其原始外觀不同。劉易斯佩蒂特的調查圖紙在修復工作幾乎完成之前沒有被重新發現,因此修復者被迫依賴於不太準確的解釋,例如MacGibbon和Ross的工作,他們試圖在19世紀後期制定遺體計劃。事實上,作品的職員,Farquhar Macrae,據說他的重建基於一個夢想,他看到了恢復的艾琳多南。艾琳多南不是真正的中世紀城堡,而是被描述為“20世紀早期城堡復興傳統中的浪漫轉世”。分析建築物反對Petit調查的John Gifford指出,“對原本可能是簡單的東西進行了挑剔的闡述,並且在曾經存在的地方省略了裝飾”,並將內部描述為“一個可愛的愛德華時期的舞台佈景”。中世紀”。
這座城堡今天從南面進入,通過一個現代化的門戶,配有一個閘門。在門上方是一個蓋爾語題詞,翻譯上寫著:“只要裡面有一個馬克雷,就不會有外面的弗雷澤”,指的是兩個氏族之間的血緣關係,以及曾經裝飾過的一個類似的銘文。弗雷澤在博福特城堡的家。在此之上刻有John Macrae-Gilstrap的徽章。門戶可通往庭院,庭院的水平已經降低,暴露了塔樓周圍的基岩。城堡東南部的現有建築反映了早期建築的形式,包括圓形樓梯塔,但范圍較大。在西南部,只有L形區塊的南部重建,作為一個普通的三層樓房,而北翼則是一個開放式平台,可以看到湖泊。一個小塔佔據西北角。保持本身遵循原始尺寸,雖然以前細分的底層現在是一個單獨的房間:隧道拱形的Billeting Hall。一樓的宴會廳設有橡木天花板,裝飾有徽章和15世紀風格的壁爐。宴會廳的主天花板橫梁是道格拉斯冷杉,從加拿大不列顛哥倫比亞省運來,作為加拿大Macraes的禮物。每個大廳都可以進入牆內的小壁畫室。

FROM:https://en.wikipedia.org/wiki/Eilean_Donan
FROM:艾琳多南城堡,蘇格蘭
FROM:Amazing Drone Footage of Eilean Donan Castle
Don’t you think it’s addictive?
Want to know more about the beauty of architecture?
Come and join our members to explore the beauty of architectural design.
覺得看得不過癮嗎?
想要知道更多建築之美嗎?
快來加入我們的會員,一同探索建築設計之美。
The above article is purely for appreciation and sharing purposes, as well as the construction of new technology and the public can be in-depth understanding of the information at the same time there are sources, will be able to query, no use of the document as a commercial transaction, if illegal, please inform the We will immediately remove the site, thank you for cooperation.
以上文章純粹作為欣賞及分享用途,以及將建築新型技術傳遞給與大眾能夠深入了解,同時資料還有來源,將可查詢,絕無使用該文件資料作為商業交易行為,如有違法請務必告知該網站我們將立即處理撤除,謝謝合作。














