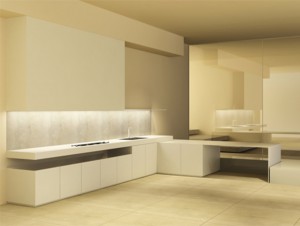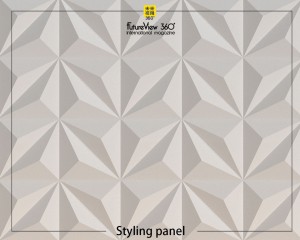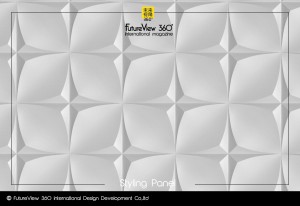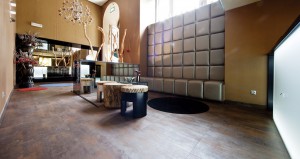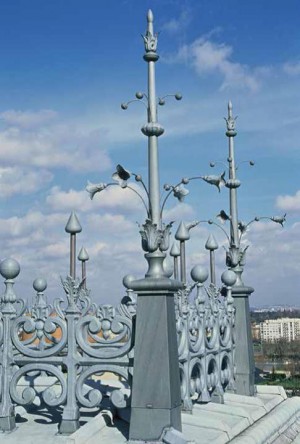If you also like the natural simplicity of the Qingshui model, the Zen style house built by FORM/Kouichi Kimura Architects of the Hiroyuki Institute of Architecture in Japan, must be included in one of the reference lists. The team was commissioned by the owner to choose the base around the factory and the traditional Japanese house. The concrete was applied as the main body, and the axial adjustment was made to maintain the open view of the inside and the outside, just like the square blocks of the squares overlap each other, and the front outer wall was suspended and embedded. Lighting reduces the sense of visual weight. The symmetrical concave is the entrance of the high-dark brown wooden door. With the wide and narrow, shallow and shallow spatial sense changes, the seamless glass sidewalls illuminate the light, setting off the depth of the single material, and entering the hall for the double-layered high space, deliberately hollowing out The size of the patio window, in order to introduce light into the shape of light and shadow changes, the guest kitchen is also cut through the rough texture of the wall, through the end of the straight to the end, coupled with the tiled terrace to reflect the landscape, connected to the interior and exterior of the house.
若你也喜愛清水模散發的自然質樸,日本 木村浩一建築研究所 FORM/Kouichi Kimura Architects 建造的禪風住宅,想必可列入參考清單之一。團隊受屋主委託選擇於環繞工廠、傳統日式房屋的基地,以混凝土施作主體,調整軸向使內外保有開闊視野,宛如積木方正塊體相互交疊,正面外牆特意懸浮不落地,嵌入照明減輕視覺厚重感。對稱內凹處為挑高深棕木門入口,藉由寬窄、深淺空間感變化,伴隨無縫玻璃側壁穿引光線,襯托單一質材景深層次,進入大廳迎面為雙層挑高供空間,刻意鏤空不同尺寸天井窗口,藉此將光導入塑造光影變化,客餐廚亦透過牆面粗獷紋理精準切割,穿越後直達盡頭,再輔以磁磚露台映照景致,串連住宅內外部互動。




















