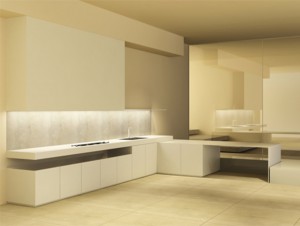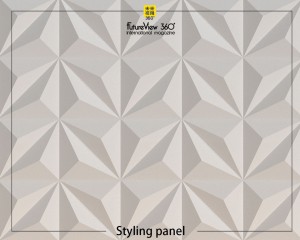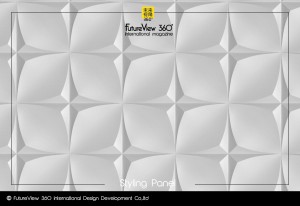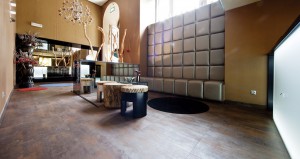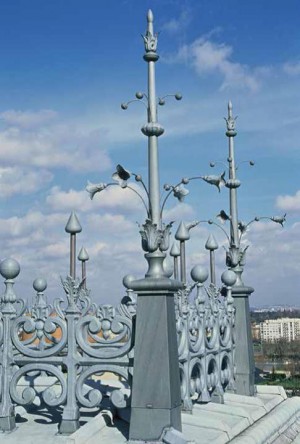John Pawson has stacked up 144 tree trunks to create a space of rest and contemplation on a cycle route in southwest Germany.
Wooden Chapel is one of seven new rest stops commissioned by the Siegfried and Elfriede Denzel Foundation along a cycling path through the Bavarian Forest.
“The client wanted to provide sanctuary or contemplation space,” said Pawson, unveiling the project at the Design Indaba conference in Cape Town last week. “He commissioned seven architects: six from Germany, and me.”
約翰·帕森(John Pawson)在德國西南部的一條自行車路線上堆積了144個樹幹,以創造休息和沈思的空間。
木製教堂是齊格弗里德和埃爾弗里德丹澤爾基金會沿著巴伐利亞森林自行車道委託的七個新休息站之一。
“客戶希望提供庇護或沉思空間,”Pawson在上週在開普敦舉行的Design Indaba會議上公佈了這個項目。 “他委託了七位建築師:六位來自德國和我。”

Wooden Chapel comprises 144 stacked logs.木製教堂包括144個堆疊的日誌。
With a brief to primarily use wood for construction, Pawson’s design is based around the idea of keeping the material close to its natural state.
Trunks of Douglas fir were cut down into chunky rectilinear beams and stacked up, so as to look like “a pile of logs stacked up to dry”.
“It’s just trunks of Douglas fir stacked on top of each other,” Pawson explained. “There’s a minimum of cuts, so everything is solid.”
由於主要使用木材進行施工,Pawson的設計基於保持材料接近其自然狀態的想法。
道格拉斯冷杉的樹幹被切成厚實的直線梁並堆疊起來,看起來像“一堆堆積起來乾燥的原木”。
“這只是道格拉斯冷杉的樹幹堆疊在一起,”Pawson解釋說。 “只有最少的削減,所以一切都很穩固。”

It is located on a cycling path through the Bavarian Forest.坐落在巴伐利亞森林的自行車道上。
Contemplation spaces are a regular feature in the work of the London-based architectural designer – a title he has to use, as he never completed his architectural studies. Among his best-known projects are the Nový Dvůr monastery and the St Moritz Church, both of which are also in Bavaria.
The Wooden Chapel is considerably simpler than these two projects, containing just a single room where passing cyclists can find rest and shelter. But it is still designed to create opportunities for spiritual reflection.
沉思空間是倫敦建築設計師工作中的常規特徵 – 他必須使用的標題,因為他從未完成他的建築學研究。 他最著名的項目包括NovýDvůr修道院和St Moritz教堂,兩者都在巴伐利亞州。
木製教堂比這兩個項目簡單得多,只包含一個單獨的房間,騎行的人可以找到休息和避難所。 但它仍然旨在為精神反思創造機會。

The entrance is a carved square opening. 入口是一個雕刻的方形開口。
Its entrance is a square opening carved out of the side of the structure. Once inside, the opening offers a framed aperture of the surrounding rural landscape, as well as the church spire in the nearby village of Unterliezheim.
它的入口是一個從結構側面雕刻出來的方形開口。 進入後,開口處提供周圍鄉村景觀的框架孔,以及附近的Unterliezheim村莊的教堂尖頂。
Another thing that is only revealed once you enter is the scale of the space – from outside, it is nearly impossible to tell how much of the wood has been cut away from the centre of the stack.
另一件事只有在您進入後才能顯示出空間的大小 – 從外面看,幾乎不可能分辨出有多少木材被從堆疊中心切除。

Walls are made from trunks of Douglas fir. 牆壁由道格拉斯冷杉的樹乾製成。
The floor is formed of a concrete plinth, which helps to keep the structure weatherproof, while also elevating it in the manner of a sculpture.
Light is drawn into the interior from slender, high-level openings that run along the two longs sides of the structure like clerestory windows. There is also a simple cross carved out of one of the end walls and infilled with coloured glass.
地板由混凝土基座構成,有助於保持結構的防風雨性,同時也以雕塑的方式提升。
光線從細長的高層開口進入內部,沿著結構的兩個長邊延伸,如天窗。 還有一個簡單的十字架從其中一個端牆雕刻而成,並用彩色玻璃填充。

A cross is carved out of one wall and infilled with coloured glass. 十字架從一面牆上雕刻而成,並用彩色玻璃填充。
“Openings cut into the envelope express the thickness of the wood, while the narrow entry deliberately recreates the sense of physical proximity encountered as one moves through the dense woods,” said Pawson’s studio.
“Inside the chapel, the glory of the cut timber is immediate, in its warm hues, tactile surfaces and the patterns of the sawn grain.”
“切入信封的開口表示木材的厚度,而狹窄的入口故意再現了當人們穿過茂密的樹林時遇到的物理接近感,”Pawson的工作室說。
“在教堂內,切割木材的光彩立刻,溫暖的色調,觸感的表面和鋸齒狀的圖案。”

The building is intended to look like “a pile of logs stacked up to dry”. 該建築看起來像“一堆堆積乾燥的原木”。
The wood for the project was supplied by Danish company Dinesen, which Pawson has been collaborating with for over 20 years, since working together on his minimalist home and studio in west London.
Pawson presented Wooden Chapel, among other projects, in a 20-minute presentation at Design Indaba 2019, which took place from 28 February to 1 March. Dezeen was media partner for the event.
該項目的木材由丹麥公司Dinesen提供,Pawson與倫敦西部的極簡主義家庭和工作室合作已經合作了20多年。
Pawson在2月28日至3月1日舉行的Design Indaba 2019的20分鐘演講中介紹了木製禮拜堂以及其他項目。 Dezeen是此次活動的媒體合作夥伴。
Project credits:
Client: Siegfried and Elfriede Denzel Foundation
Architect: John Pawson
Design team: Jan Hobel, Eleni Koryzi, Max Gleeson
Contractor: Gumpp & Maier
Timber sponsor: Dinesen
Glass cross: Franz Mayer of Munich
項目學分:
客戶:齊格弗里德和埃爾弗里德丹澤爾基金會
建築師:John Pawson
設計團隊:Jan Hobel,Eleni Koryzi,Max Gleeson
承包商:Gumpp&Maier
木材贊助商:Dinesen
玻璃十字架:慕尼黑的Franz Mayer
FROM:https://www.dezeen.com/2019/03/04/john-pawson-wooden-chapel-germany-architecture/










