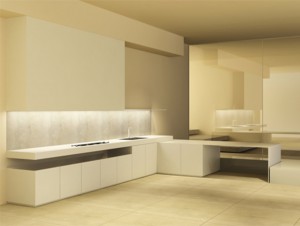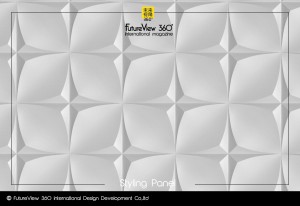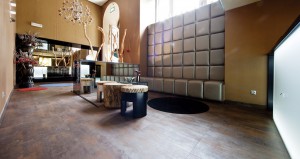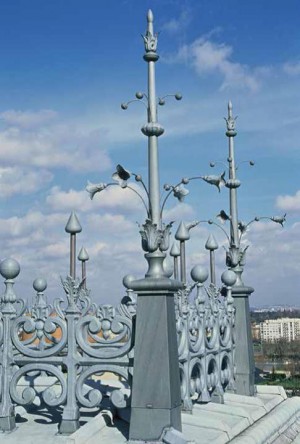Eiffel Tower 艾菲爾鐵塔

Eiffel Tower | 艾菲爾鐵塔
https://en.wikipedia.org/wiki/Eiffel_Tower
Type:Observation tower、Broadcasting tower
Location:7th arrondissement, Paris, France
Construction started:28 January 1887
Completed:15 March 1889
Opening:31 March 1889 (129 years ago)
Owner:City of Paris, France
Management:Société d’Exploitation de la Tour Eiffel (SETE)
Architect:Stephen Sauvestre
Structural:Maurice Koechlin
Engineer:Émile Nouguier
Main contractor:Compagnie des Etablissements Eiffel
類型: 觀景台、廣播塔
地點: 第七區, 法國巴黎
施工開始: 1887年1月28日
之後: 1889年3月15日
開幕: 1889年3月31日 (129年前)
業主: 法國巴黎市
管理層: 埃菲爾鐵塔 (sete)
建築師: stephen sauvestre
結構師: 莫里斯·科奇林
工程師: 努吉耶
總承包商: 埃菲爾鐵塔公司
The Eiffel Tower (/ˈaɪfəl/ EYE-fəl; French: Tour Eiffel [tuʁ‿ɛfɛl]) is a wrought-iron lattice tower on the Champ de Mars in Paris, France. It is named after the engineer Gustave Eiffel, whose company designed and built the tower.
Constructed from 1887–1889 as the entrance to the 1889 World’s Fair, it was initially criticized by some of France’s leading artists and intellectuals for its design, but it has become a global cultural icon of France and one of the most recognisable structures in the world. The Eiffel Tower is the most-visited paid monument in the world; 6.91 million people ascended it in 2015.
The tower is 324 metres (1,063 ft) tall, about the same height as an 81-storey building, and the tallest structure in Paris. Its base is square, measuring 125 metres (410 ft) on each side. During its construction, the Eiffel Tower surpassed the Washington Monument to become the tallest man-made structure in the world, a title it held for 41 years until the Chrysler Building in New York City was finished in 1930. Due to the addition of a broadcasting aerial at the top of the tower in 1957, it is now taller than the Chrysler Building by 5.2 metres (17 ft). Excluding transmitters, the Eiffel Tower is the second tallest free-standing structure in France after the Millau Viaduct.
The tower has three levels for visitors, with restaurants on the first and second levels. The top level’s upper platform is 276 m (906 ft) above the ground – the highest observation deck accessible to the public in the European Union. Tickets can be purchased to ascend by stairs or lift to the first and second levels. The climb from ground level to the first level is over 300 steps, as is the climb from the first level to the second. Although there is a staircase to the top level, it is usually accessible only by lift.
埃菲爾鐵塔 (法語: Tour Eiffel [tuʁ‿ɛfɛl] ) 是法國巴黎火星廣場上的一座鐵格子塔。它是以工程師古斯塔夫·埃菲爾的名字命名的, 他的公司設計和建造了這座塔。
它建于 1887-1889年, 是1889年世界博覽會的入口, 最初因其設計而受到法國一些著名演出者和知識份子的批評, 但它已成為法國的全球文化偶像和最知名的建築之一。世界。埃菲爾鐵塔是世界上參觀人數最多的紀念碑;2015年, 691萬人登高。
這座塔高324米 (1, 063 英尺), 與81層的建築高度差不多, 是巴黎最高的建築。它的底座是正方形的, 每邊面積為125米 (410 英尺)。在建造過程中, 埃菲爾鐵塔超越華盛頓紀念碑, 成為世界上最高的人造建築, 在1930年紐約市克萊斯勒大廈建成之前, 它一直保持著41年的稱號。由於1957年在塔頂增加了一個廣播天線, 它現在比克萊斯勒大廈高5.2 米 (17 英尺)。除發射機外, 埃菲爾鐵塔是法國僅次於米勞高架橋的第二高的獨立建築。
塔樓有三層供遊客使用, 一層和二層有餐館。頂層的上層平臺距離地面276米 (906 英尺), 是歐盟公眾可以進入的最高觀景台。門票可以通過樓梯或電梯上升到第一和第二層購買。從地面爬到第一層的速度超過 3 0 0 步, 從第一層到第二層的爬坡也是如此。雖然有一個樓梯到頂層, 它通常是只有通過電梯訪問。
History
Origin
The design of the Eiffel Tower is attributed to Maurice Koechlin and Émile Nouguier, two senior engineers working for the Compagnie des Établissements Eiffel. It was envisioned after discussion about a suitable centrepiece for the proposed 1889 Exposition Universelle, a world’s fair to celebrate the centennial of the French Revolution. Eiffel openly acknowledged that inspiration for a tower came from the Latting Observatory built in New York City in 1853. In May 1884, working at home, Koechlin made a sketch of their idea, described by him as “a great pylon, consisting of four lattice girders standing apart at the base and coming together at the top, joined together by metal trusses at regular intervals”. Eiffel initially showed little enthusiasm, but he did approve further study, and the two engineers then asked Stephen Sauvestre, the head of company’s architectural department, to contribute to the design. Sauvestre added decorative arches to the base of the tower, a glass pavilion to the first level, and other embellishments.
埃菲爾鐵塔的設計歸功於莫里斯·科奇林和埃米爾·努格耶, 他們是為埃菲爾鐵塔公司工作的兩位高級工程師。這是在討論了擬議中的1889年博覽會世界的一個合適的核心之後設想的, 這是一個慶祝法國大革命一百周年的世界博覽會。埃菲爾鐵塔公開承認, 對一座塔的啟發來自1853年在紐約市建造的拉廷天文臺。1884年5月, 科奇林在家工作, 他把他們的想法描述為 “一個偉大的塔架, 由四個格子梁組成, 站在基座上, 在頂部走到一起, 定期用金屬桁架連接在一起”。埃菲爾鐵塔起初沒有表現出什麼熱情, 但他確實批准了進一步的學習, 隨後, 兩位工程師要求公司建築部門負責人斯蒂芬·索維斯特為設計做出貢獻。sauvestre 在塔的底部增加了裝飾拱門, 一個玻璃亭子到第一層, 和其他裝飾。

First drawing of the Eiffel Tower by Maurice Koechlin including size comparison with other Parisian landmarks such as Notre Dame de Paris, the Statue of Liberty and the Vendôme Column / 莫里斯·科奇林首次繪製埃菲爾鐵塔, 包括與巴黎巴黎聖母院、自由女神像和文多姆柱等其他巴黎地標的尺寸比較
The new version gained Eiffel’s support: he bought the rights to the patent on the design which Koechlin, Nougier, and Sauvestre had taken out, and the design was exhibited at the Exhibition of Decorative Arts in the autumn of 1884 under the company name. On 30 March 1885, Eiffel presented his plans to the Société des Ingénieurs Civils; after discussing the technical problems and emphasising the practical uses of the tower, he finished his talk by saying the tower would symbolise,Not only the art of the modern engineer, but also the century of Industry and Science in which we are living, and for which the way was prepared by the great scientific movement of the eighteenth century and by the Revolution of 1789, to which this monument will be built as an expression of France’s gratitude.
Little progress was made until 1886, when Jules Grévy was re-elected as president of France and Édouard Lockroy was appointed as minister for trade. A budget for the exposition was passed and, on 1 May, Lockroy announced an alteration to the terms of the open competition being held for a centrepiece to the exposition, which effectively made the selection of Eiffel’s design a foregone conclusion, as entries had to include a study for a 300 m (980 ft) four-sided metal tower on the Champ de Mars. (A 300-meter tower was then considered a herculean engineering effort). On 12 May, a commission was set up to examine Eiffel’s scheme and its rivals, which, a month later, decided that all the proposals except Eiffel’s were either impractical or lacking in details.
新版本獲得了埃菲爾鐵塔的支援: 他購買了 koechlin、nougier 和 sauvestre 所拿出的外觀設計的專利權, 該設計于1884年秋在裝飾藝術展上以公司名稱展出。1885年3月30日, 埃菲爾向英格尼埃爾斯國際社會提交了他的計畫;在討論了技術問題並強調了塔的實際用途後, 他在結束髮言時說, 這座塔不僅象徵著現代工程師的藝術, 也象徵著我們所生活的工業和科學的世紀,18世紀偉大的科學運動和1789年的革命為這一道路所準備, 這座紀念碑將被建造到這座革命中, 以表達法國的感激之情。
直到 1886年, 朱爾斯·格雷維再次當選法國總統, 埃杜亞爾·洛克羅伊被任命為貿易部長, 進展甚微。博覽會的預算獲得通過, 5月1日, 洛克羅伊宣佈修改為博覽會的核心舉行公開競爭的條款, 這實際上使埃菲爾鐵塔設計的選擇成了定局, 因為參賽作品必須包括對火星冠軍上一座300米 (980 英尺) 的四邊形金屬塔的研究。(一座 3 0 0 米高的塔樓隨後被認為是巨大的工程努力)。5月12日, 成立了一個委員會, 負責審查埃菲爾斯的計畫及其對手, 一個月後, 該委員會決定, 除埃菲爾菲爾斯計畫外, 所有提案要麼不切實際, 要麼缺乏細節。

Caricature of Gustave Eiffel comparing the Eiffel tower to the Pyramids
The proposed tower had been a subject of controversy, drawing criticism from those who did not believe it was feasible and those who objected on artistic grounds. These objections were an expression of a long-standing debate in France about the relationship between architecture and engineering. It came to a head as work began at the Champ de Mars: a “Committee of Three Hundred” (one member for each metre of the tower’s height) was formed, led by the prominent architect Charles Garnier and including some of the most important figures of the arts, such as Adolphe Bouguereau, Guy de Maupassant, Charles Gounod and Jules Massenet. A petition called “Artists against the Eiffel Tower” was sent to the Minister of Works and Commissioner for the Exposition, Charles Alphand, and it was published by Le Temps on 14 February 1887:
We, writers, painters, sculptors, architects and passionate devotees of the hitherto untouched beauty of Paris, protest with all our strength, with all our indignation in the name of slighted French taste, against the erection … of this useless and monstrous Eiffel Tower … To bring our arguments home, imagine for a moment a giddy, ridiculous tower dominating Paris like a gigantic black smokestack, crushing under its barbaric bulk Notre Dame, the Tour Saint-Jacques, the Louvre, the Dome of les Invalides, the Arc de Triomphe, all of our humiliated monuments will disappear in this ghastly dream. And for twenty years … we shall see stretching like a blot of ink the hateful shadow of the hateful column of bolted sheet metal.
古斯塔夫·埃菲爾的漫畫將埃菲爾鐵塔與金字塔進行比較
擬議中的塔樓一直是爭議的話題, 招致那些認為不可行的人和那些以藝術為由反對的人的批評。這些反對意見表達了法國長期以來對建築與工程之間關係的爭論。當在火星廣場開始工作時, 它達到了極致: 一個 “三百人委員會” (塔高各米一名成員) 成立, 由著名建築師查理斯·加尼耶領導, 其中包括一些最重要的藝術人物例如 adolphe bouguereau、guy de maupassant、charles gounod 和 jules Massenet。向工程部長兼博覽會專員查理斯·阿爾法德發出了一份名為 “演出者反對埃菲爾鐵塔” 的請願書, 《臨時》于1887年2月14日出版:
我們, 作家、畫家、雕塑家、建築師和巴黎迄今未觸及的美景的熱情信徒, 以我們所有的力量, 以輕視法國口味的名義, 以我們所有的憤慨, 抗議這個無用而可怕的埃菲爾鐵塔的樹立塔。。。為了把我們的論點帶回家, 想像一下, 一座令人目瞪口呆、荒唐的塔像一個巨大的黑色煙囪一樣統治著巴黎, 在它野蠻的大容量巴黎聖母院、聖雅克之旅、盧浮宮、榮軍圓頂、榮軍圓頂、我們所有的人的統治下受辱的紀念碑將消失在這個可怕的夢中。二十年來, 我們將看到像墨蹟一樣伸展著被螺栓化的金屬板可恨的柱子的可恨的陰影。
Construction
Work on the foundations started on 28 January 1887. Those for the east and south legs were straightforward, with each leg resting on four 2 m (6.6 ft) concrete slabs, one for each of the principal girders of each leg. The west and north legs, being closer to the river Seine, were more complicated: each slab needed two piles installed by using compressed-air caissons 15 m (49 ft) long and 6 m (20 ft) in diameter driven to a depth of 22 m (72 ft) to support the concrete slabs, which were 6 m (20 ft) thick. Each of these slabs supported a block of limestone with an inclined top to bear a supporting shoe for the ironwork.
Each shoe was anchored to the stonework by a pair of bolts 10 cm (4 in) in diameter and 7.5 m (25 ft) long. The foundations were completed on 30 June, and the erection of the ironwork began. The visible work on-site was complemented by the enormous amount of exacting preparatory work that took place behind the scenes: the drawing office produced 1,700 general drawings and 3,629 detailed drawings of the 18,038 different parts needed. The task of drawing the components was complicated by the complex angles involved in the design and the degree of precision required: the position of rivet holes was specified to within 0.1 mm (0.0039 in) and angles worked out to one second of arc. The finished components, some already riveted together into sub-assemblies, arrived on horse-drawn carts from a factory in the nearby Parisian suburb of Levallois-Perret and were first bolted together, with the bolts being replaced with rivets as construction progressed. No drilling or shaping was done on site: if any part did not fit, it was sent back to the factory for alteration. In all, 18,038 pieces were joined together using 2.5 million rivets.
At first the legs were constructed as cantilevers, but about halfway to the first level, construction was paused in order to create a substantial timber scaffold. This renewed concerns about the structural integrity of the tower, and sensational headlines such as “Eiffel Suicide!” and “Gustave Eiffel Has Gone Mad: He Has Been Confined in an Asylum” appeared in the tabloid press. At this stage, a small “creeper” crane designed to move up the tower was installed in each leg. They made use of the guides for the lifts which were to be fitted in the four legs. The critical stage of joining the legs at the first level was completed by the end of March 1888. Although the metalwork had been prepared with the utmost attention to detail, provision had been made to carry out small adjustments in order to precisely align the legs; hydraulic jacks were fitted to the shoes at the base of each leg, capable of exerting a force of 800 tonnes, and the legs were intentionally constructed at a slightly steeper angle than necessary, being supported by sandboxes on the scaffold.
Although construction involved 300 on-site employees, only one person died, due to Eiffel’s safety precautions and the use of movable gangways, guardrails and screens.
建設
基金會的工作于1887年1月28日開始。東面和南腿的腿很簡單, 每條腿靠在四塊2米 (6.6 英尺) 的水泥板上, 每條腿的主要梁各一根。西腿和北腿離塞納河較近, 比較複雜: 每個板子需要兩個樁, 用壓縮空氣沉箱安裝15米 (49 英尺) 長, 直徑6米 (20 英尺), 以支撐混凝土板, 支撐水泥板, 厚度為6米 (20 英尺)。這些石板中的每一塊都支撐著一塊石灰石, 上面有一個斜面, 可以為鐵工配備支撐鞋。
每只鞋都由直徑10釐米 (4 英寸)、長7.5 米 (25 英尺) 的一對螺栓固定在石材上。基礎于6月30日完工, 並開始安裝鐵器。現場可見的工作得到了幕後進行的大量嚴格準備工作的補充: 繪圖辦公室製作了 1 700 張一般圖紙和 3 629個所需的 18 038個不同部件的詳細圖紙。由於設計中涉及的複雜角度和所需的精度, 繪製部件的任務變得更加複雜: 鉚釘孔的位置被指定為0.1 毫米 (0.0039 英寸) 以內, 角度計算成一秒的弧線。完成的部件, 有的已經鉚接成了子元件, 從附近巴黎郊區萊瓦利斯-佩雷的一家工廠乘坐馬車到達, 首先用螺栓作為建築用鉚釘固定在一起進展。現場沒有進行鑽孔或成型: 如果有任何部件不合適, 就被送回工廠進行改造。總共有 18 038件使用250萬鉚釘連接在一起。
起初, 這些腿是作為懸臂建造的, 但大約到了第一級的一半, 為了建造一個實質性的木材腳手架, 施工暫停了。這種對塔樓結構完整性的新擔憂, 以及像 “埃菲爾鐵塔自殺!” 和 “古斯塔夫·埃菲爾鐵塔已經瘋了: 他在庇護中被限制” 等轟動一時的頭條新聞, 都出現在小報上。在這個階段, 每條腿上都安裝了一台設計用於向塔上移動的小型 “爬蟲” 吊車。他們利用了將安裝在四條腿上的電梯的嚮導。到 1888年3月底, 在第一級連接腿的關鍵階段已經完成。
雖然在準備金屬製品時極為注重細節, 但已作出規定, 進行小的調整, 以便準確地對腿進行對齊;在每條腿底部的鞋上安裝了液壓千斤頂, 能夠施加800噸的力量, 腿的角度比必要的要陡一些, 由腳手架上的沙箱支撐。雖然施工涉及300名現場雇員, 但由於埃菲爾鐵塔的安全預防措施和使用可移動的通道、護欄和螢幕, 只有1人死亡。
Eiffel Tower Construction 1887-1889
From:19marshall80
Eiffel Tower during the New Year in 4K Live Wallpaper
From:ScreensPro
Don’t you think it’s addictive?
Want to know more about the beauty of architecture?
Come and join our members to explore the beauty of architectural design.
覺得看得不過癮嗎?
想要知道更多建築之美嗎?
快來加入我們的會員,一同探索建築設計之美。
The above article is purely for appreciation and sharing purposes, as well as the construction of new technology and the public can be in-depth understanding of the information at the same time there are sources, will be able to query, no use of the document as a commercial transaction, if illegal, please inform the We will immediately remove the site, thank you for cooperation.
以上文章純粹作為欣賞及分享用途,以及將建築新型技術傳遞給與大眾能夠深入了解,同時資料還有來源,將可查詢,絕無使用該文件資料作為商業交易行為,如有違法請務必告知該網站我們將立即處理撤除,謝謝合作。
Caricature of Gustave Eiffel comparing the Eiffel tower to the Pyramids
The proposed tower had been a subject of controversy, drawing criticism from those who did not believe it was feasible and those who objected on artistic grounds. These objections were an expression of a long-standing debate in France about the relationship between architecture and engineering. It came to a head as work began at the Champ de Mars: a “Committee of Three Hundred” (one member for each metre of the tower’s height) was formed, led by the prominent architect Charles Garnier and including some of the most important figures of the arts, such as Adolphe Bouguereau, Guy de Maupassant, Charles Gounod and Jules Massenet. A petition called “Artists against the Eiffel Tower” was sent to the Minister of Works and Commissioner for the Exposition, Charles Alphand, and it was published by Le Temps on 14 February 1887:
We, writers, painters, sculptors, architects and passionate devotees of the hitherto untouched beauty of Paris, protest with all our strength, with all our indignation in the name of slighted French taste, against the erection … of this useless and monstrous Eiffel Tower … To bring our arguments home, imagine for a moment a giddy, ridiculous tower dominating Paris like a gigantic black smokestack, crushing under its barbaric bulk Notre Dame, the Tour Saint-Jacques, the Louvre, the Dome of les Invalides, the Arc de Triomphe, all of our humiliated monuments will disappear in this ghastly dream. And for twenty years … we shall see stretching like a blot of ink the hateful shadow of the hateful column of bolted sheet metal.
古斯塔夫·埃菲爾的漫畫將埃菲爾鐵塔與金字塔進行比較
擬議中的塔樓一直是爭議的話題, 招致那些認為不可行的人和那些以藝術為由反對的人的批評。這些反對意見表達了法國長期以來對建築與工程之間關係的爭論。當在火星廣場開始工作時, 它達到了極致: 一個 “三百人委員會” (塔高各米一名成員) 成立, 由著名建築師查理斯·加尼耶領導, 其中包括一些最重要的藝術人物例如 adolphe bouguereau、guy de maupassant、charles gounod 和 jules Massenet。向工程部長兼博覽會專員查理斯·阿爾法德發出了一份名為 “演出者反對埃菲爾鐵塔” 的請願書, 《臨時》于1887年2月14日出版:
我們, 作家、畫家、雕塑家、建築師和巴黎迄今未觸及的美景的熱情信徒, 以我們所有的力量, 以輕視法國口味的名義, 以我們所有的憤慨, 抗議這個無用而可怕的埃菲爾鐵塔的樹立塔。。。為了把我們的論點帶回家, 想像一下, 一座令人目瞪口呆、荒唐的塔像一個巨大的黑色煙囪一樣統治著巴黎, 在它野蠻的大容量巴黎聖母院、聖雅克之旅、盧浮宮、榮軍圓頂、榮軍圓頂、我們所有的人的統治下受辱的紀念碑將消失在這個可怕的夢中。二十年來, 我們將看到像墨蹟一樣伸展著被螺栓化的金屬板可恨的柱子的可恨的陰影。
Construction
Work on the foundations started on 28 January 1887. Those for the east and south legs were straightforward, with each leg resting on four 2 m (6.6 ft) concrete slabs, one for each of the principal girders of each leg. The west and north legs, being closer to the river Seine, were more complicated: each slab needed two piles installed by using compressed-air caissons 15 m (49 ft) long and 6 m (20 ft) in diameter driven to a depth of 22 m (72 ft) to support the concrete slabs, which were 6 m (20 ft) thick. Each of these slabs supported a block of limestone with an inclined top to bear a supporting shoe for the ironwork.
Each shoe was anchored to the stonework by a pair of bolts 10 cm (4 in) in diameter and 7.5 m (25 ft) long. The foundations were completed on 30 June, and the erection of the ironwork began. The visible work on-site was complemented by the enormous amount of exacting preparatory work that took place behind the scenes: the drawing office produced 1,700 general drawings and 3,629 detailed drawings of the 18,038 different parts needed. The task of drawing the components was complicated by the complex angles involved in the design and the degree of precision required: the position of rivet holes was specified to within 0.1 mm (0.0039 in) and angles worked out to one second of arc. The finished components, some already riveted together into sub-assemblies, arrived on horse-drawn carts from a factory in the nearby Parisian suburb of Levallois-Perret and were first bolted together, with the bolts being replaced with rivets as construction progressed. No drilling or shaping was done on site: if any part did not fit, it was sent back to the factory for alteration. In all, 18,038 pieces were joined together using 2.5 million rivets.
At first the legs were constructed as cantilevers, but about halfway to the first level, construction was paused in order to create a substantial timber scaffold. This renewed concerns about the structural integrity of the tower, and sensational headlines such as “Eiffel Suicide!” and “Gustave Eiffel Has Gone Mad: He Has Been Confined in an Asylum” appeared in the tabloid press. At this stage, a small “creeper” crane designed to move up the tower was installed in each leg. They made use of the guides for the lifts which were to be fitted in the four legs. The critical stage of joining the legs at the first level was completed by the end of March 1888. Although the metalwork had been prepared with the utmost attention to detail, provision had been made to carry out small adjustments in order to precisely align the legs; hydraulic jacks were fitted to the shoes at the base of each leg, capable of exerting a force of 800 tonnes, and the legs were intentionally constructed at a slightly steeper angle than necessary, being supported by sandboxes on the scaffold.
Although construction involved 300 on-site employees, only one person died, due to Eiffel’s safety precautions and the use of movable gangways, guardrails and screens.
建設
基金會的工作于1887年1月28日開始。東面和南腿的腿很簡單, 每條腿靠在四塊2米 (6.6 英尺) 的水泥板上, 每條腿的主要梁各一根。西腿和北腿離塞納河較近, 比較複雜: 每個板子需要兩個樁, 用壓縮空氣沉箱安裝15米 (49 英尺) 長, 直徑6米 (20 英尺), 以支撐混凝土板, 支撐水泥板, 厚度為6米 (20 英尺)。這些石板中的每一塊都支撐著一塊石灰石, 上面有一個斜面, 可以為鐵工配備支撐鞋。
每只鞋都由直徑10釐米 (4 英寸)、長7.5 米 (25 英尺) 的一對螺栓固定在石材上。基礎于6月30日完工, 並開始安裝鐵器。現場可見的工作得到了幕後進行的大量嚴格準備工作的補充: 繪圖辦公室製作了 1 700 張一般圖紙和 3 629個所需的 18 038個不同部件的詳細圖紙。由於設計中涉及的複雜角度和所需的精度, 繪製部件的任務變得更加複雜: 鉚釘孔的位置被指定為0.1 毫米 (0.0039 英寸) 以內, 角度計算成一秒的弧線。完成的部件, 有的已經鉚接成了子元件, 從附近巴黎郊區萊瓦利斯-佩雷的一家工廠乘坐馬車到達, 首先用螺栓作為建築用鉚釘固定在一起進展。現場沒有進行鑽孔或成型: 如果有任何部件不合適, 就被送回工廠進行改造。總共有 18 038件使用250萬鉚釘連接在一起。
起初, 這些腿是作為懸臂建造的, 但大約到了第一級的一半, 為了建造一個實質性的木材腳手架, 施工暫停了。這種對塔樓結構完整性的新擔憂, 以及像 “埃菲爾鐵塔自殺!” 和 “古斯塔夫·埃菲爾鐵塔已經瘋了: 他在庇護中被限制” 等轟動一時的頭條新聞, 都出現在小報上。在這個階段, 每條腿上都安裝了一台設計用於向塔上移動的小型 “爬蟲” 吊車。他們利用了將安裝在四條腿上的電梯的嚮導。到 1888年3月底, 在第一級連接腿的關鍵階段已經完成。
雖然在準備金屬製品時極為注重細節, 但已作出規定, 進行小的調整, 以便準確地對腿進行對齊;在每條腿底部的鞋上安裝了液壓千斤頂, 能夠施加800噸的力量, 腿的角度比必要的要陡一些, 由腳手架上的沙箱支撐。雖然施工涉及300名現場雇員, 但由於埃菲爾鐵塔的安全預防措施和使用可移動的通道、護欄和螢幕, 只有1人死亡。
Eiffel Tower Construction 1887-1889
From:19marshall80
Eiffel Tower during the New Year in 4K Live Wallpaper
From:ScreensPro
Don’t you think it’s addictive?
Want to know more about the beauty of architecture?
Come and join our members to explore the beauty of architectural design.
覺得看得不過癮嗎?
想要知道更多建築之美嗎?
快來加入我們的會員,一同探索建築設計之美。
The above article is purely for appreciation and sharing purposes, as well as the construction of new technology and the public can be in-depth understanding of the information at the same time there are sources, will be able to query, no use of the document as a commercial transaction, if illegal, please inform the We will immediately remove the site, thank you for cooperation.
以上文章純粹作為欣賞及分享用途,以及將建築新型技術傳遞給與大眾能夠深入了解,同時資料還有來源,將可查詢,絕無使用該文件資料作為商業交易行為,如有違法請務必告知該網站我們將立即處理撤除,謝謝合作。














