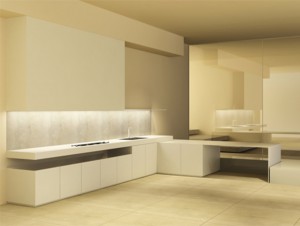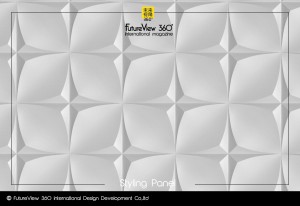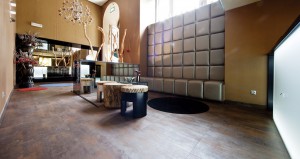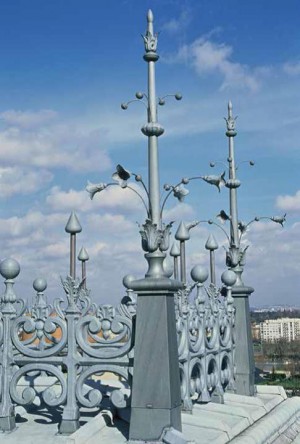Dancing House 跳舞的房子

From:https://en.wikipedia.org/wiki/Dancing_House
Former names Fred and Ginger
Address Rašínovo nábřeží 80, 120 00 Praha 2
Town or city Prague
Country Czech Republic
Coordinates 50°04′32″N 14°24′51″ECoordinates: 50°04′32″N 14°24′51″E
Construction started 1992
Completed 1996
Design and construction
Architect Vlado Milunić, Frank Gehry
前者名叫弗雷德和姜
地址Rašínovonábřeží80,120 00 Praha 2
鎮或城市布拉格
國家捷克共和國
坐標50°04’32“N 14°24’51”ECOordinates:50°04’32“N 14°24’51”E
建設始於1992年
1996年竣工
設計和建造
建築師VladoMilunić,弗蘭克·蓋里
The Dancing House (Czech: Tančící dům), or Fred and Ginger, is the nickname given to the Nationale-Nederlanden building on the Rašínovo nábřeží (Rašín Embankment) in Prague, Czech Republic. It was designed by the Croatian-Czech architect Vlado Milunić in cooperation with Canadian-American architect Frank Gehry on a vacant riverfront plot. The building was designed in 1992 and completed in 1996.
The very non-traditional design was controversial at the time because the house stands out among the Baroque, Gothic and Art Nouveau buildings for which Prague is famous, and in the opinion of some it does not accord well with these architectural styles. The then Czech president, Václav Havel, who lived for decades next to the site, had avidly supported this project, hoping that the building would become a center of cultural activity.
Gehry originally named the house Fred and Ginger (after the famous dancers Fred Astaire and Ginger Rogers – the house resembles a pair of dancers) but this nickname is now rarely used; moreover, Gehry himself was later “afraid to import American Hollywood kitsch to Prague”,and thus discarded his own idea.
Dancing House(捷克語:Tančícídům)或Fred和Ginger是捷克布拉格Rašínovonábřeží(RašínEmbankment)國民 – 荷蘭人建築的綽號。它由克羅埃西亞 – 捷克建築師弗拉多·米盧尼奇(VladoMilunić)在加拿大 – 美國建築師弗蘭克·蓋里(Frank Gehry)的合作下,在一個空置的河濱地塊上設計。該大樓於1992年設計,並於1996年完工。
當時非常傳統的設計是有爭議的,因為這座房子在布拉格著名的巴洛克式,哥特式和新藝術風格的建築物中脫穎而出,有些人認為它與這些建築風格不符。當時的捷克總統瓦茨拉夫·哈維爾(VáclavHavel)曾在這個工地旁邊居住了數十年,他大力支持這個項目,希望這個建築能夠成為文化活動的中心。
蓋瑞最初命名的房子弗雷德和姜(後著名的舞蹈家弗雷德阿斯泰爾和姜羅傑斯 – 房子類似一對舞者),但這個綽號,現在很少使用;而且蓋瑞本人後來“不敢把美國好萊塢媚俗引進布拉格”,於是拋棄了自己的想法。
The “Dancing House” is set on a property of great historical significance. Its site was the location of a house destroyed by the U.S. bombing of Prague in 1945. The plot and structure lay decrepit until 1960 when the area was cleared. The neighbouring plot was co-owned by the family of Václav Havel who spent most of his life there. As early as 1986 (during the Communist era) V. Milunić, then a respected architect in the Czechoslovak milieu, conceived an idea for a project at the place and discussed it with his neighbour, the then little-known dissident Václav Havel. A few years later, during the Velvet Revolution Havel became a popular leader and was subsequently elected president of Czechoslovakia. Thanks to his authority the idea to develop the site grew.[citation needed] Havel eventually decided to have Milunić survey the site, hoping for it to become a cultural center, although this was not the result.
The Dutch insurance company Nationale-Nederlanden (since 1991 ING Bank) agreed to sponsor the building of a house on site. The “super bank” chose Milunić as the lead designer and asked him to partner with another world-renowned architect to approach the process. The French architect Jean Nouvel turned down the idea because of the small square footage, but the well-known Canadian-American architect Frank Gehry accepted the invitation. Because of the bank’s excellent financial state at the time, it was able to offer almost unlimited funding for the project.[4] From their first meeting in 1992 in Geneva, Gehry and Milunić began to elaborate Milunić’s original idea of a building consisting of two parts, static and dynamic (“yin and yang”), which were to symbolize the transition of Czechoslovakia from a communist regime to a parliamentary democracy.
“舞蹈之家”是一個具有重要歷史意義的財產。它的地點是1945年美國轟炸布拉格所摧毀的一所房屋的地點。這個地塊和建築物一直在崩潰,直到1960年該地區被清除。鄰近的地塊由瓦茨拉夫·哈維爾(VáclavHavel)的家庭共同擁有,他們大部分時間都在那裡度過。早在1986年(共產黨時代),當時在捷克斯洛伐克境內受人尊敬的建築師之一的V.Milunić就在當地設計了一個項目的構想,並與鄰居,當時鮮為人知的持不同政見者瓦茨拉夫·哈維爾(VáclavHavel)進行了討論。幾年之後,在天鵝絨革命期間,哈維爾成了當時的流行領袖,後來當選捷克斯洛伐克總統。由於他的權威,開發網站的想法不斷增加。哈維爾最終決定讓米盧尼奇對這個網站進行調查,希望它成為一個文化中心,儘管這不是結果。
荷蘭保險公司Nationale-Nederlanden(自1991年ING銀行以來)同意贊助在現場建造房屋。 “超級銀行”選擇Milunić為首席設計師,並要求他與另一位世界知名的建築師合作來處理這一過程。法國建築師讓·努維爾(Jean Nouvel)拒絕了這個想法,因為這個小平面鏡頭,但著名的加拿大裔美籍建築師弗蘭克·蓋里(Frank Gehry)接受了邀請。由於該銀行當時擁有出色的財務狀況,因此能夠為該項目提供幾乎無限的資金。從1992年在日內瓦舉行的第一次會議開始,蓋里和米盧尼奇就開始詳細說明米盧尼奇最初的一個建築,包括靜態和動態兩部分(“陰陽”),這兩部分象徵著捷克斯洛伐克從共產主義政權過渡到議會民主。
KANCELÁŘE K PRONÁJMU NOVÉ MĚSTO – PRAHA 2, KANCELÁŘSKÉ PROSTORY TANČÍCÍ DŮM | HOMELAND
From: Homeland Real Estate
From: https://en.wikiarquitectura.com/building/dancing-house/
Built in
1994-1996
Land Area
5,400 m2
Location
Prague, Czech Republic建築師
弗蘭克·蓋里
Vlado Milunic
內置
1994- 1996年
土地面積
5400平方米
位置
布拉格,捷克共和國
Introduction
With the idea of creating a symbolic building in Prague, the company ING hired the architects Frank Gehry and V. Milunic to undertake such innovative architectural project, giving it an almost unlimited budget and total artistic freedom.
The “Dancing House” was inspired by Ginger Rogers and Fred Astaire, this legendary film couple who moved to the entertainment world with his passes for dancing in musical comedies. Construction began in 1994 and lasted until 1996.
Situation
The building is located on the street RESSLOVA Street, on the right bank of the Vltava.
Concept
In the interior of a square of buildings in the eighteenth and nineteenth century, the Dancing House has two central bodies. The first is a tower of glass that is close to half height and is supported by curved pillars, the second runs parallel to the river, which is characterized by the moldings that follow a wavy motion and distributed through the windows so the non-aligned.
This solution has been driven mainly by a kind of aesthetic consideration: the windows lined evidenciarían that the building has two windows, although they have the same height as the two adjacent buildings of the nineteenth century. They also do not have to be perceived in the will of the designer, as simple forms on a flat surface, but must achieve the effect of three-dimensionality, hence the idea of frames as outgoing frames of paintings.
Also the winding moldings on the facade make it more confusing perspective, diminishing the contrast with the buildings that surround it.
介紹
隨著在布拉格創建一座象徵性建築的想法,ING公司聘請了建築師弗蘭克·蓋里(Frank Gehry)和V. Milunic來進行這樣一個創新的建築項目,給它幾乎無限的預算和完全的藝術自由。
“舞蹈之家”的靈感來自這位傳奇電影夫婦姜·羅傑斯(Ginger Rogers)和弗雷德·阿斯泰爾(Fred Astaire),他帶著他在音樂喜劇中跳舞的通行證來到娛樂世界。工程始於1994年,一直持續到1996年。
情況
該建築位於伏爾塔瓦河右岸的RESSLOVA大街上。
概念
在十八世紀和十九世紀的建築物內部,舞廳有兩個中央機構。第一個是接近半高的玻璃塔,由曲柱支撐,第二個玻璃塔平行於河流,其特徵在於具有波浪形運動並通過窗戶分佈的模製品,因此不對齊。
這種解決方案主要是由一種審美的考慮所驅動的:窗戶排列成了兩個窗戶,儘管它們與十九世紀的兩座相鄰建築物的高度相同。他們也不必被設計師的意誌所感知,就像平面上的簡單形式一樣,但必須達到三維的效果,因此框架的想法就是作為繪畫的外向框架。
此外,立面上的繞線模製使得視角更加混亂,與周圍建築物的對比度下降。
Description
On the ground floor are located and coffee shops are connected directly along the river and the public plaza in front.
The spaces of the second to the seventh floor are occupied, however, by offices, while in the last level houses a restaurant with a panoramic view of the city and the nearby castle.
Materials
The building, which stretches over an area of 5,400 m2, has been constructed of steel, glass and precast concrete Clad revoked.
The dome is made of metal tubes and covered with a mesh of stainless steel.
描述
位於一樓,咖啡店直接沿著河流和前面的公共廣場連接。
然而,第二層到第七層的空間被辦公室佔據,而在最後一層則有一個餐廳,可以看到城市和附近城堡的全景。
物料
該建築面積達5400平方米,由鋼結構,玻璃結構和預製混凝土建造。
圓頂由金屬管製成,並覆蓋有不銹鋼網。
FRANK O. GEHRY – THE DANCING HOUSE
From: Franco Di Capua
The above article is purely for appreciation and sharing purposes, as well as the construction of new technology and the public can be in-depth understanding of the information at the same time there are sources, will be able to query, no use of the document as a commercial transaction, if illegal, please inform the We will immediately remove the site, thank you for cooperation.
以上文章純粹作為欣賞及分享用途,以及將建築新型技術傳遞給與大眾能夠深入了解,同時資料還有來源,將可查詢,絕無使用該文件資料作為商業交易行為,如有違法請務必告知該網站我們將立即處理撤除,謝謝合作。














